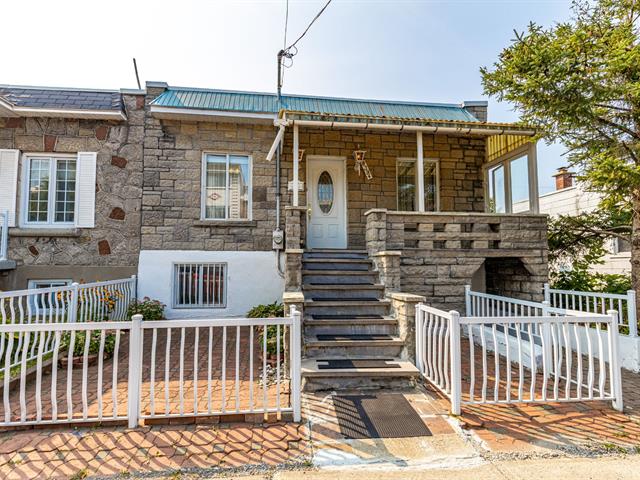We use cookies to give you the best possible experience on our website.
By continuing to browse, you agree to our website’s use of cookies. To learn more click here.
Sonia Soleimani
Residential and Commercial Real Estate Broker
Cellular : 514 975-4726
Office :
Fax :

8394, 10e Avenue,
Montréal (Villeray/Saint-Michel/Parc-Extension)
Centris No. 11831831

9 Room(s)

4 Bedroom(s)

2 Bathroom(s)
Charming bungalow with parking located near Parc Frédéric-Back. Very bright open areas on the ground floor between the kitchen and the living room. The living room has been enlarged with abundant windows overlooking the backyard. 2 closed bedrooms but possibility of 4 bedrooms in total. The master bedroom is a double room with 2 doors and another bedroom can be converted in the basement (7 foot ceiling height). 2 bathrooms. Large family room in the basement. 2 independent entrances at the front and at the back for the basement and the ground floor.
Room(s) : 9 | Bedroom(s) : 4 | Bathroom(s) : 2 | Powder room(s) : 0
Microwave, stove, refrigerator, dishwasher, central vacuum, curtains, light fixtures, all-mounted air conditioner and water heater.
Charming bright bungalow with parking having a sunny
courtyard all afternoon (facing west).
***** Here are the characteristics of the property ****
* Bright kitchen with 2-seater lunch counter
* 2 closed bedrooms including a double bedroom (The double
bedroom can be used as a master bedroom or 2 bedrooms for 2
Read more Read lessWe use cookies to give you the best possible experience on our website.
By continuing to browse, you agree to our website’s use of cookies. To learn more click here.