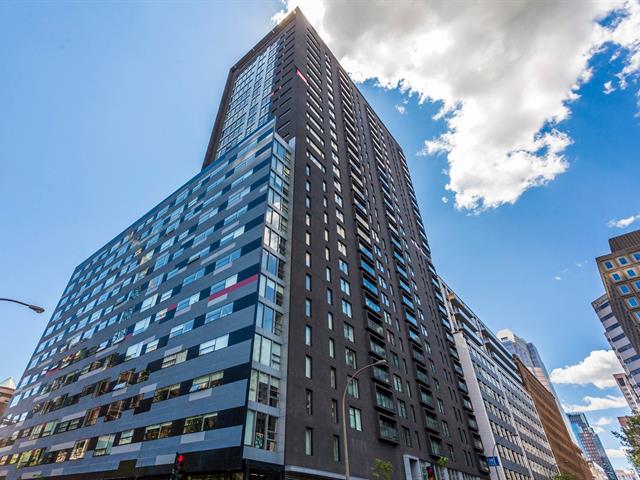We use cookies to give you the best possible experience on our website.
By continuing to browse, you agree to our website’s use of cookies. To learn more click here.
Sonia Soleimani
Residential and Commercial Real Estate Broker
Cellular : 514 975-4726
Office :
Fax :

350, Boul. De Maisonneuve O.,
apt. 2107,
Montréal (Ville-Marie)
Centris No. 11640991

5 Room(s)

2 Bedroom(s)

1 Bathroom(s)

136.00 m²
Available quickly to the buyer, the condo offers unobstructed views of the Quartier des Spectacles, one of Montreal's most dynamic neighborhoods. The central location provides easy access to numerous cultural activities, restaurants and shops. The building itself is modern with quality finishes, and units benefit from large windows that maximize natural light while offering unobstructed views of the city. The building includes amenities such as a gym, swimming pool and 24-hour security (guarded post). The Louis Bohème is located directly on Place-des-Arts.
Room(s) : 5 | Bedroom(s) : 2 | Bathroom(s) : 1 | Powder room(s) : 1
Appliances: Fridge, stove, dishwasher, washer & dryer. Parking - garage #89 and storage - locker #2805.
A 2nd parking lot (lot 4541613).
Louis Bohème - 21st floor
For quick occupancy.
Unobstructed 360-degree view of the Quartier des Spectacles.
Large unit with two bedrooms, one full bathroom and one
powder room.
Read more Read lessWe use cookies to give you the best possible experience on our website.
By continuing to browse, you agree to our website’s use of cookies. To learn more click here.