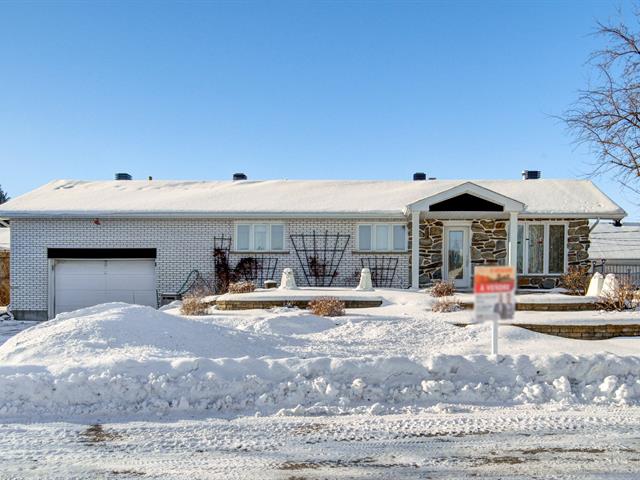We use cookies to give you the best possible experience on our website.
By continuing to browse, you agree to our website’s use of cookies. To learn more click here.
Sonia Soleimani
Residential and Commercial Real Estate Broker
Cellular : 514 975-4726
Office :
Fax :

10520, Rue des Pétunias,
Terrebonne (La Plaine)
Centris No. 28687139

12 Room(s)

4 Bedroom(s)

2 Bathroom(s)
Magnificent property on a cul de sac street, offering 2 bedrooms on the ground floor and 2 bedrooms in the basement. This home offers ample space for the whole family with a large side yard. The possibilities are endless with the option of building a second property on the land. For more information, see addendum
Room(s) : 12 | Bedroom(s) : 4 | Bathroom(s) : 2 | Powder room(s) : 0
Blinds, curtains, light fixtures
Appliances
Magnificent property on a cul de sac street, offering 2
bedrooms on the main floor and 2 bedrooms in the basement.
This home offers plenty of space for the whole family, with
a large lot to the side of the house. A covered spa area,
shed and double garage offer additional storage. The
backyard is perfect for relaxing. This home is ideal for
those seeking a balance of modern comfort and tranquility,
yet close to amenities. The possibilities are endless with
the option of building a second property on the land.
DESCRIPTION:
- 2 bedrooms on main floor
- 2 bedrooms in basement
- Open-plan living kitchen
- Hardwood floors
- Lots of natural light
- French window overlooking courtyard
- Large family room
PROXIMITY :
- Laplaine sector
- Cycling routes nearby
- A few km from downtown
We use cookies to give you the best possible experience on our website.
By continuing to browse, you agree to our website’s use of cookies. To learn more click here.