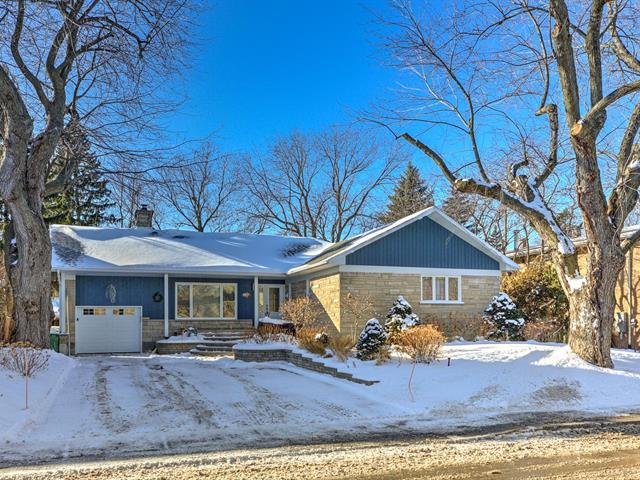We use cookies to give you the best possible experience on our website.
By continuing to browse, you agree to our website’s use of cookies. To learn more click here.
Sonia Soleimani
Residential and Commercial Real Estate Broker
Cellular : 514 975-4726
Office :
Fax :

603, Boul. Queen,
Saint-Lambert
Centris No. 21945153

23 Room(s)

6 Bedroom(s)

3 Bathroom(s)
Welcome to 603 Queen Boulevard! This beautiful home has been renovated with style, comfort and practicality in mind. It is sure to please a family looking for a house with functional rooms and gathering spaces. Located on the prestigious Queen Boulevard, you are within walking distance of Alexandra and Houde Parks, public transportation (including the commuter train to Montreal), schools and the Village of St Lambert. The stunning backyard will be the place to share time with family and friends all summer long.
Room(s) : 23 | Bedroom(s) : 6 | Bathroom(s) : 3 | Powder room(s) : 1
Dishwasher, stove, refrigerator in main kitchen, all light fixtures, spa, curtains (except primary bedrooms), wire speakers. 2nd fridge in butlers pantry. BBQ, Central vacuum. Window coverings in primary bedroom. The...
Dishwasher, stove, refrigerator in main kitchen, all light fixtures, spa, curtains (except primary bedrooms), wire speakers. 2nd fridge in butlers pantry. BBQ, Central vacuum. Window coverings in primary bedroom. Thermal covers for swim spa. The inclusions are left without legal warranty, they are in good conditions and all work, but the sellers cannot guarantee that they will be working at the time of possession.
Read more Read lessFreezer in basement, washer and dryer. The propane tank is rented. ''Endless'' pool swim and structure (roof)
Main floor:
** Open concept living room (with fireplace), kitchen and
dining room; the dining room patio doors lead directly to
the backyard
** Large kitchen island with additional counter space and
plenty of storage
** Butler's pantry where you can keep you small appliances;
it is a convenient space for more storage and breakfast
''bar'' area
** From the butler's pantry you have a second door to the
backyard and BBQ area which makes it convenient for
receiving guests
**Heated floors in certains rooms
** Main bedroom with very large closet and private bathroom
** 2nd bedroom
** Bathroom
** The room over the garage is currently used as an office
but could easily be used as another bedroom, family room,
cinema room. There is already plumbing in this room so
adding a powder room etc. should not be an issue. There is
a second level to this room so this would be a great space
for a teenager to have a bedroom and ''hang-out'' area in
the same space.
Basement:
** Large family room
** Three good-sized bedrooms
** Two bathrooms
** Separate laundry room
** High ceilings producing an ideal living space for an
office, gym, etc.
** Direct access to the garage and a cloakroom for coats,
boots, etc.
Exterior:
** Beautiful rear terrace with relaxation area, barbecue
area and an amazing swim spa that the whole family can
enjoy relaxing or working on your swimming stroke
** Large shed for storage
** Fenced yard
** Access to the garage from the courtyard
** Parking for 4 cars
The beautiful home was completely renovated when the
current owners purchased it 10 years ago including all
insulation, plumbing, electricity, windows, divisions, room
over garage was added, heat pump, french drain, etc.
We use cookies to give you the best possible experience on our website.
By continuing to browse, you agree to our website’s use of cookies. To learn more click here.