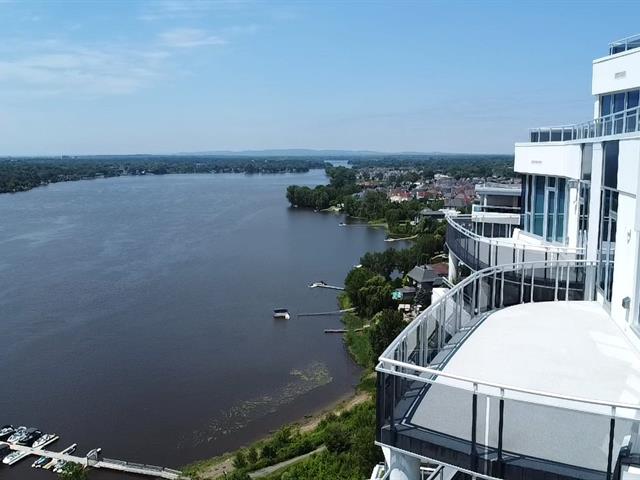We use cookies to give you the best possible experience on our website.
By continuing to browse, you agree to our website’s use of cookies. To learn more click here.
Sonia Soleimani
Residential and Commercial Real Estate Broker
Cellular : 514 975-4726
Office :
Fax :

255, Rue Étienne-Lavoie,
apt. 1901,
Laval (Sainte-Dorothée)
Centris No. 24966269

14 Room(s)

3 Bedroom(s)

2 Bathroom(s)

249.80 m²
Aquablu. Luxury, space, and brightness perfectly describe this unit located on the 19th floor of an exceptional building. Occupying the entire riverside façade, the open-concept living areas offer a warm environment thanks to its impressive living room fireplace. Its high ceilings and floor-to-ceiling windows will allow you to enjoy exceptional sunlight and brightness. The three large bedrooms also benefit from this spectacular view. Three oversized balconies provide the opportunity to enjoy the beautiful season in privacy, while spectacular communal terraces enhance the outdoor pools.
Room(s) : 14 | Bedroom(s) : 3 | Bathroom(s) : 2 | Powder room(s) : 1
Induction cooktop, refrigerator, built-in oven, microwave, pantry all by Gaggenau, washer, dryer, electric blinds and curtains, custom closet fittings, custom shelves in the living room and master bedroom, Crestron ho...
Induction cooktop, refrigerator, built-in oven, microwave, pantry all by Gaggenau, washer, dryer, electric blinds and curtains, custom closet fittings, custom shelves in the living room and master bedroom, Crestron home automation system, alarm system with camera, garage remotes.
Read more Read lessTelevision + Stand&Wall Support
Aquablu, a prestigious residential complex on the banks of
Rivière-des-Prairies, offers its residents luxury and
comfort for an unparalleled quality of life. From
spectacular terraces with riverside pools to the exercise
room, indoor pool with sauna and jacuzzi, private marina,
and 24-hour concierge service, everything is here!
This exceptional, spacious condo, located on the 19th
floor, offers a breathtaking view! With floor-to-ceiling
windows that provide a unique view of the river, you will
enjoy extraordinary brightness and sunlight. The
open-concept living areas are carefully designed, featuring
high ceilings and direct access to two very large balconies
overlooking the river. Additionally, the living room is
enhanced by a large gas fireplace for a cozy atmosphere.
The entire space benefits from a judicious choice of
refined finishing materials, such as Bertolotto flush
doors, recessed lighting, and much more, all offering both
refinement and discreet luxury.
The kitchen, with its Tekton countertops and Poggen Pohl
cabinets, is equipped with integrated appliances, all
signed Gaggenau. In addition to the 48-inch
refrigerator/freezer, there is a full-height wine cellar,
while the cooktop is induction. A practical Butler's pantry
provides storage for all your chef's accessories.
The spacious master suite and its relaxing spaces allow you
to enjoy the panorama in complete comfort. The adjoining
bathroom also benefits from the view, featuring a superb
freestanding bathtub, an aqua-massage shower, and a
concealed tank bidet toilet. The spacious walk-in closets
are fully equipped. The two other large bedrooms, located
at the opposite end of the condo, share a spacious
adjoining bathroom offering the same amenities. Each
bedroom has a walk-in closet. A practical laundry room is
also part of the amenities.
This exceptional condo is also equipped with a home
automation system that allows you to control the lighting,
blinds and curtains, ambient music, and much more directly
from your phone.
Three indoor parking spaces and two storage units are
included.
We use cookies to give you the best possible experience on our website.
By continuing to browse, you agree to our website’s use of cookies. To learn more click here.