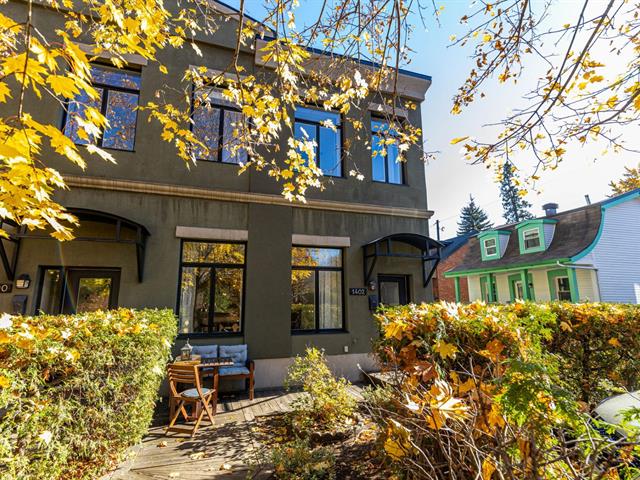We use cookies to give you the best possible experience on our website.
By continuing to browse, you agree to our website’s use of cookies. To learn more click here.
Sonia Soleimani
Residential and Commercial Real Estate Broker
Cellular : 514 975-4726
Office :
Fax :

1402, Boul. Gouin O.,
Montréal (Ahuntsic-Cartierville)
Centris No. 12547017

11 Room(s)

3 Bedroom(s)

2 Bathroom(s)

1,709.00 sq. ft.
Discover this charming two-storey condominium with parking located in a peaceful area of Ahuntsic, just steps from the Rivière des Prairies riverside park. The ground floor features an open-concept living space bathed in natural light, ideal for entertaining and spending time with family. Upstairs, you will find three beautiful bedrooms, as well as a renovated bathroom. More space in the basement with a large family room, a 2nd bathroom with laundry area and storage. This home has been carefully maintained, ensuring you peace of mind from the moment you move in.
Room(s) : 11 | Bedroom(s) : 3 | Bathroom(s) : 2 | Powder room(s) : 0
Hook system in the entrance, rods and curtains, 5 appliances (washer, dryer, dishwasher, stove and refrigerator), light fixtures (excluding dining room), central vacuum and accessories, mezzanine bed in bedroom 3 and ...
Hook system in the entrance, rods and curtains, 5 appliances (washer, dryer, dishwasher, stove and refrigerator), light fixtures (excluding dining room), central vacuum and accessories, mezzanine bed in bedroom 3 and water heater.
Read more Read lessDining room light, TV and wall bracket.
Don't miss this opportunity to acquire a 3-bedroom
single-family home in a condominium, located a few steps
from the Rivière des Prairies, surrounded by parks, bike
paths and green spaces in the Ahuntsic district (New
Bordeaux sector). Ideal for families or for anyone looking
for a natural environment, at the gates of the city.
---- The neighborhood ----
- Waterfront: just a few steps from the Rivière des Prairies
- Bike path along the river
- Parc des Bateliers: waterfront, picnic area and nature
area
- Parc de la Merci: waterfront, cross-country skiing,
trails, picnic area
- Parc de Bordeaux: play modules for young and old, outdoor
skating rink
- Parc de l'Île Perry: trails and progressive beach
- Parc Bernard Landry accessible by the railway bridge:
play modules for children, cross-country skiing, hiking,
etc.
- Elementary and secondary school nearby
- Collège Bois-de-Boulogne (CEGEP)
- Henri-Bourassa metro station, a few minutes away via bus
69 nearby
- Gare Bois-de-Boulogne -- St-Jérôme train line -- Lucien
L'Allier
- Gare Ahuntsic -- Gare Centrale
---- Tour of the property ---
- Bright house; abundance of windows on the ground floor
and 2nd floor. Skylights in the staircase
- Open and spacious living space on the ground floor
including the living room, kitchen and dining room. Ceiling
height 9 feet 4
- 3 bedrooms on the 2nd floor Ceiling height 9 feet 2
- 2 fully renovated bathrooms. The bathroom on the 2nd
floor renovated in 2016 with freestanding bathtub and glass
shower. Basement bathroom with laundry area renovated in
2021 with granite countertop and glass shower.
- Large multipurpose family room in the basement with a
height of 9 feet 3, which can be arranged according to your
needs; office, relaxation area, games room, exercise room,
etc.
- Entrance hall with wardrobe
- 1 parking space
- 1 small courtyard for exclusive use with outdoor shed for
bicycles
- Possibility of installing a rooftop terrace
- Good understanding and collaboration between the
co-owners, finances straightened out, new regulations and
integrated maintenance plan
---- Renovations ----
- The house is turnkey. It has been carefully maintained by
the owner and a maintenance plan is in place by the
co-ownership
- 2016:
- Sanded and varnished hardwood floor -- $4,000
- Ceramic floor in the entrance and backsplash in the
kitchen -- $2,000
- Bathroom on the 2nd floor completely renovated; ceramic,
toilet, shower, vanity - $15,000
- Wall-mounted air conditioner -- $3,500
- 2021:
- Basement bathroom: granite countertop, glass shower,
toilet and ceramic - $8,000
- Installation of thermostats and electric baseboards --
$2,000
We use cookies to give you the best possible experience on our website.
By continuing to browse, you agree to our website’s use of cookies. To learn more click here.