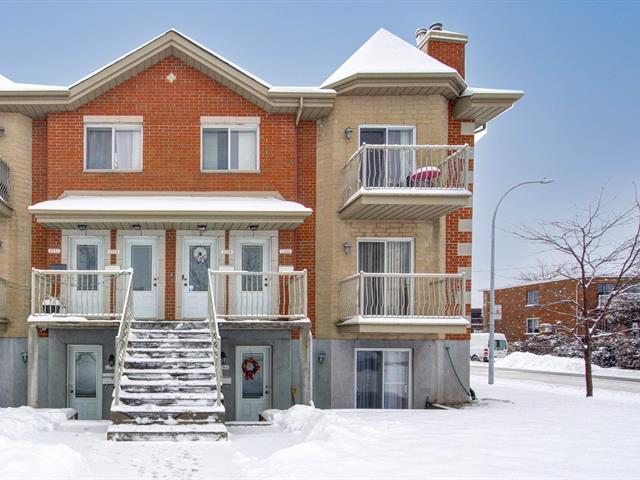We use cookies to give you the best possible experience on our website.
By continuing to browse, you agree to our website’s use of cookies. To learn more click here.
Sonia Soleimani
Residential and Commercial Real Estate Broker
Cellular : 514 975-4726
Office :
Fax :

2156, Rue Lapierre,
apt. A,
Montréal (LaSalle)
Centris No. 21644286

7 Room(s)

1 Bedroom(s)

1 Bathroom(s)

66.90 m²
Superb, well-located condo in Lasalle. Thanks to its location, you benefit from privileged access to amenities (grocery shops, pharmacies, shops, restaurants) all within walking distance. For more informations, see addenda
Room(s) : 7 | Bedroom(s) : 1 | Bathroom(s) : 1 | Powder room(s) : 0
Appliances, light fixtures, curtains
Superb condo conveniently located in Lasalle. With its
open-concept living area, one bedroom and one bathroom.
This condo is ideally located with easy access to all
amenities (grocery shops, drugstores, shops, restaurants)
within walking distance.
DESCRIPTION:
- 1 CC
- Beautiful kitchen
- Full bathroom with laundry room
- Garden level unit
NEARBY :
- Quick access to main roads
- Public transit nearby
- Several cycling routes
- Mildred and Madina markets 450m away
- Maxi Angrignon is 500m away
- Various shops nearby
- Aventuriers daycare center 300m away
- Elementary and secondary schools within a 1 km radius
- C.O. West hospital 1.5km away
- Many activities near the condo
We use cookies to give you the best possible experience on our website.
By continuing to browse, you agree to our website’s use of cookies. To learn more click here.