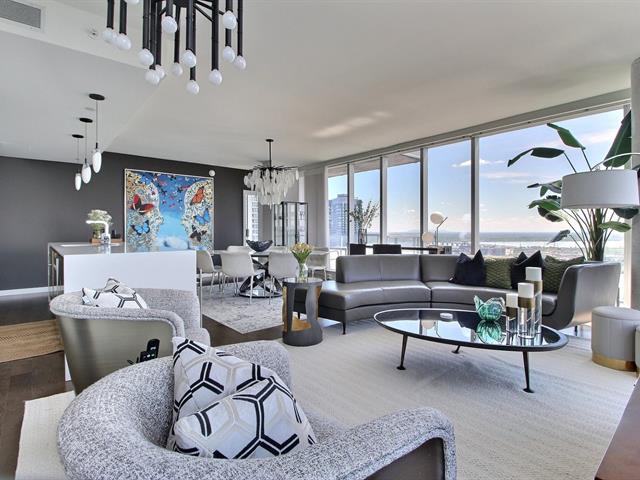We use cookies to give you the best possible experience on our website.
By continuing to browse, you agree to our website’s use of cookies. To learn more click here.
Sonia Soleimani
Residential and Commercial Real Estate Broker
Cellular : 514 975-4726
Office :
Fax :

1450, Boul. René-Lévesque O.,
apt. 3504,
Montréal (Ville-Marie)
Centris No. 27682089

13 Room(s)

3 Bedroom(s)

2 Bathroom(s)

164.50 m²
Located in Montreal's prestigious YUL residential complex, this three (3)-bedroom unit boasts exceptional panoramic views of the southern part of the city. Thanks to its orientation, residents can enjoy breathtaking views of the St. Lawrence River & the mountain. Upon entering, you're greeted by a vast entrance hall leading to a spacious living room. The latter is bathed in natural light thanks to large floor-to-ceiling windows offering uninterrupted views of the exterior. Two parking spaces and two storage lockers complete the many inclusions.
Room(s) : 13 | Bedroom(s) : 3 | Bathroom(s) : 2 | Powder room(s) : 0
Many inclusions, see Addenda. Two (2) interior parking spaces (93-94) and two (2) storage lockers.
Located in Montreal's prestigious YUL residential complex,
this unit boasts exceptional panoramic views of the
southern part of the city. Thanks to its orientation,
residents can enjoy breathtaking views of the St. Lawrence
River & the mountain.
As you enter, you're greeted by a vast entrance hall
leading to a spacious living room. This is bathed in
natural light thanks to large floor-to-ceiling windows that
offer uninterrupted views.
The living room, with its contemporary design and high-end
finishes, is the ideal place to relax or entertain guests.
The kitchen is a masterpiece of modern design, equipped
with high-quality appliances, quartz worktops, and custom
cabinetry. A central island with built-in seating provides
additional space for cooking and eating.
Adjacent to the kitchen, the dining room also benefits from
large windows, creating a bright and welcoming atmosphere.
The master bedroom with large bay windows offers
spectacular views. It includes a large walk-in closet and a
luxurious en-suite bathroom with deep tub, walk-in shower
and dual sinks.
The other two bedrooms, also spacious and bright, feature
large windows and generous storage space. They can be used
as guest rooms, home offices or children's bedrooms, as
required. A second full bathroom is also available.
Inclusions :
Electric curtains, washer and dryer (Electrolux), Blomberg
46 built-in refrigerator, pantry, cooktop (Fulgor Milano
30) , hood, oven (Fulgor Milano), Bosch dishwasher,
built-in microwave oven, 12-foot quartz island, three
pendant lights above island, five (5) counter-level chairs,
two (2) mirrors + white lacquer cabinet in master bathroom
and its two (2) vanities. Master bedroom walk-in closet,
two (2) mirrors in second bathroom, four (4) TV wall
brackets, carpet (except master bedroom).
Two interior parking spaces (93-94) and two storage lockers.
YUL building
YUL in Montreal offers an exceptional living environment,
combining breathtaking views, sophisticated interior design
and first-class amenities, perfect for those seeking a
luxury urban living experience:
* 24/7 concierge and security services in the main lobby.
* Access to secure entrance with video surveillance
* Long indoor pool, indoor spa, sauna, large outdoor spa,
BBQ terrace and several relaxation areas
* Gym
* Panoramic sky lounge on the 38th floor
* 23,000 square feet of private garden
* 4 elevators
Neighborhoods
* Ideally located for transportation: close to the orange
and green metro lines, as well as commuter train stations.
* Walking distance from Ste-Catherine Street and the
amenities of René-Lévesque Blvd.
* Minutes from Concordia and McGill universities and the
Bell Centre
* Grocery shopping, nightlife, access to the underground
city and all nearby services
We use cookies to give you the best possible experience on our website.
By continuing to browse, you agree to our website’s use of cookies. To learn more click here.