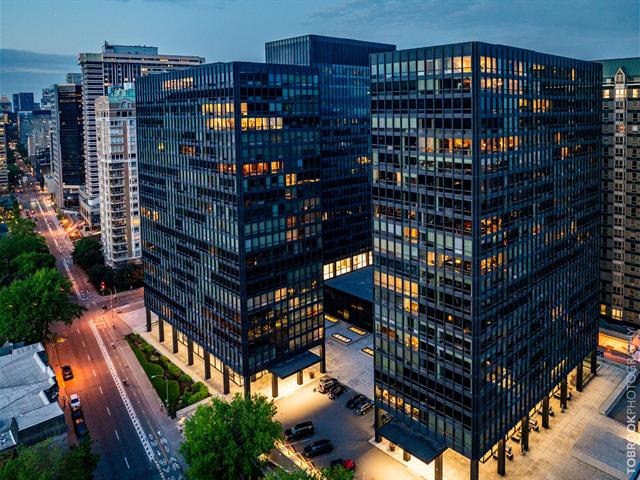We use cookies to give you the best possible experience on our website.
By continuing to browse, you agree to our website’s use of cookies. To learn more click here.
Sonia Soleimani
Residential and Commercial Real Estate Broker
Cellular : 514 975-4726
Office :
Fax :

3, Rue Westmount-Square,
apt. 512,
Westmount
Centris No. 28699204

9 Room(s)

2 Bedroom(s)

2 Bathroom(s)

1,390.00 sq. ft.
Room(s) : 9 | Bedroom(s) : 2 | Bathroom(s) : 2 | Powder room(s) : 0
All appliances, built-in cabinets, electric window screens in living/dining rooms & kitchen.
Personal effets & artwork, pendant light in front hallway, bedside lamps, large pine mirror in dressing room.
Welcome to WESTMOUNT SQUARE!
Magnificent 1390 PC unit in the prestigious Westmount
Square, masterpiece of architect Mies Van der Rohe!
Unit with lots of character: open concept living space with
living room, dining room and kitchen. Spacious master
bedroom with ensuite bathroom and walk-in closet. A second
Read more Read lessWe use cookies to give you the best possible experience on our website.
By continuing to browse, you agree to our website’s use of cookies. To learn more click here.