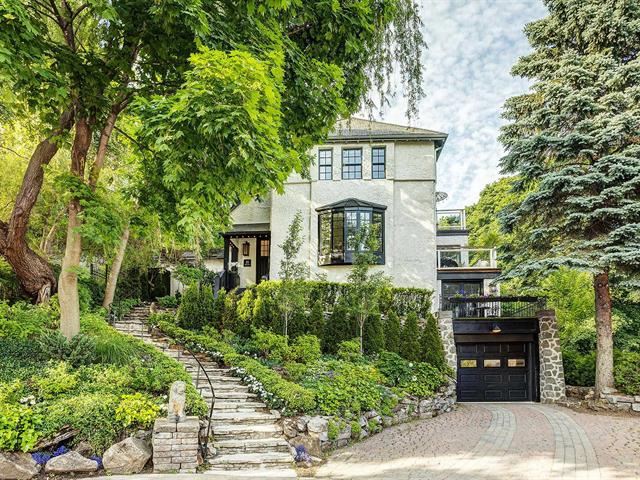We use cookies to give you the best possible experience on our website.
By continuing to browse, you agree to our website’s use of cookies. To learn more click here.
Sonia Soleimani
Residential and Commercial Real Estate Broker
Cellular : 514 975-4726
Office :
Fax :

25, Av. Bellevue,
Westmount
Centris No. 18690317

23 Room(s)

4 Bedroom(s)

3 Bathroom(s)
Nestled on Bellevue Avenue in Westmount, this fully renovated home offers breathtaking panoramic views of the city and the river. The open living space features a large kitchen, eating area, dining room, and spacious living room with access to the garden and terraces. The second floor includes a Master Suite with a bathroom, dressing room, and large terrace, as well as two additional bedrooms and a shared bathroom. The garden level offers an extra bedroom with an en-suite bathroom, a gym area, and an office with a separate entrance.
Room(s) : 23 | Bedroom(s) : 4 | Bathroom(s) : 3 | Powder room(s) : 1
High end appliances, washer and dryer, automated blinds, alarm system (Telus), sprinkler system, automated garage door.
Personal effects & artwork, all hanging light fixtures, Master bathroom toilet will be replaced by Kohler toilet, sconces in her Master bathroom, electric car charger.
Welcome to 25 Bellevue Ave!
Nestled on the prestigious Bellevue Avenue in Westmount,
this home boasts endless panoramic views!
Unique in its design, this bright house will captivate you
with its stunning views of the city and the river, while
ensuring your privacy and tranquility.
Read more Read lessWe use cookies to give you the best possible experience on our website.
By continuing to browse, you agree to our website’s use of cookies. To learn more click here.