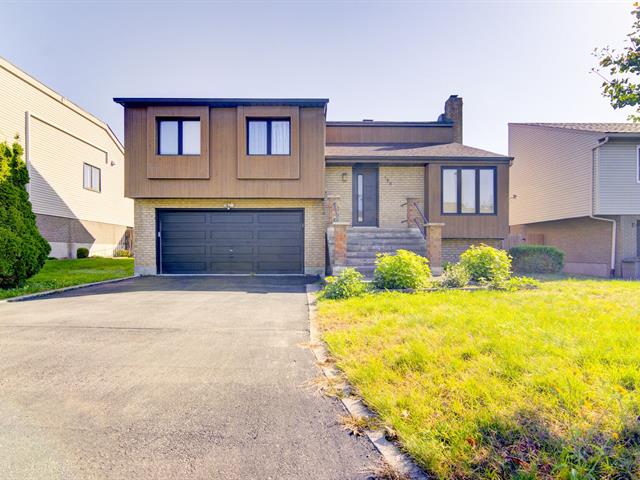We use cookies to give you the best possible experience on our website.
By continuing to browse, you agree to our website’s use of cookies. To learn more click here.
Sonia Soleimani
Residential and Commercial Real Estate Broker
Cellular : 514 975-4726
Office :
Fax :

180, Place Terry-Fox,
Kirkland
Centris No. 13802931

10 Room(s)

4 Bedroom(s)

1 Bathroom(s)
Bright and Spacious Split-Level Home with Expansive Yard! Perfect for a growing family, this house offers comfort and space. Set on a large lot with a garden, you can create your own outdoor space: gazebo, BBQ, pool, etc. The house includes:- Main Floor: Living room, dining room, and kitchen, - Second Floor: Three bedrooms and a bathroom, - Basement: Family room, bedroom, bathroom, and double garage. Ideal Location: Peaceful and safe neighborhood, close to Bd Saint-Charles, quick access to Highway 40, near schools (Kuper Academy), parks, shops, Lakeshore Hospital, and restaurants.
Room(s) : 10 | Bedroom(s) : 4 | Bathroom(s) : 1 | Powder room(s) : 1
Washer, dryer, refrigerator, stove, microwave oven, sofa in the living room, all beds, dining table with chairs, all curtains and blinds
Personal belongings
For Sale: Bright and Spacious Split-Level Home with
Expansive Yard!
This stunning split-level house is perfect for a growing
family, offering both comfort and space. Set on a large lot
with a generous backyard, there's plenty of room to create
your dream outdoor oasis--whether it's a gazebo, BBQ area,
or even a pool, the possibilities are endless!
The home features two floors plus a finished basement:
- Main Floor: Cozy living room, dining room, and
kitchen--perfect for family gatherings.
- Second Floor: Three comfortable bedrooms and a bathroom,
ideal for family needs.
- Basement: Spacious family room, an additional bedroom, a
bathroom, and a double garage.
Prime Location: Nestled in a peaceful and safe
neighborhood, yet just minutes from the bustling Bd
Saint-Charles and quick access to Highway 40 for an easy
commute.
Nearby schools include Kuper Academy, public and private
options, as well as parks, a recreation center, shops, and
services. Close to Lakeshore Hospital, shopping malls, and
various restaurants, making everyday living incredibly
convenient.
Don't miss out on this opportunity to own your dream home!
Contact us today to schedule a viewing.
We use cookies to give you the best possible experience on our website.
By continuing to browse, you agree to our website’s use of cookies. To learn more click here.