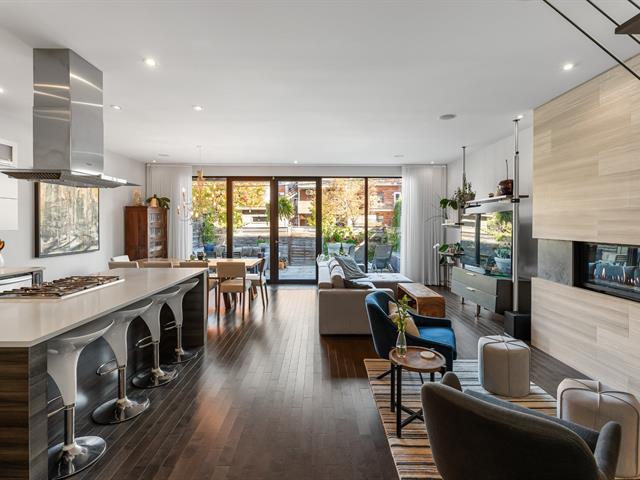We use cookies to give you the best possible experience on our website.
By continuing to browse, you agree to our website’s use of cookies. To learn more click here.
Sonia Soleimani
Residential and Commercial Real Estate Broker
Cellular : 514 975-4726
Office :
Fax :

5947, Av. des Érables,
Montréal (Rosemont/La Petite-Patrie)
Centris No. 12892948

12 Room(s)

4 Bedroom(s)

2 Bathroom(s)
Exceptional cottage completely renovated located in the very popular area of Molson Park, Rosemont. 3 parking spaces side by side, a rarity in the area! 3 bedrooms (possibility of 4), 2 bathrooms, welcoming open living space including a modern kitchen, a large double living room and a bright dining room opening onto a large intimate terrace on 2 levels... This property is ready to accommodate a large family or satisfy your space needs. You will appreciate its warm side with its 3 gas fireplaces and its natural light thanks to several imposing windows and skylights that flood the rooms with brightness.
Room(s) : 12 | Bedroom(s) : 4 | Bathroom(s) : 2 | Powder room(s) : 1
Light fixtures (except dining room), walk-in chandelier (one light is non-functional), curtain rods, motorized curtain rods (Somfy), curtains, blinds, alarm system, dishwasher (Bosch), gas hob and hood (Bosch), built-...
Light fixtures (except dining room), walk-in chandelier (one light is non-functional), curtain rods, motorized curtain rods (Somfy), curtains, blinds, alarm system, dishwasher (Bosch), gas hob and hood (Bosch), built-in oven and microwave (Bosch), refrigerator (LG), PAX storage in the wardrobes, mirrors in the wardrobes, mirror on the stair landing, central vacuum and accessories, built-in speakers with Yanmaha amplifier and water heater.
Read more Read lessDining room light fixture, washer and dryer.
Come and discover this exceptional property in this dynamic
sector of Rosemont with all the local services you are
looking for. This property offers all the assets to
guarantee your comfort in functional living spaces, an
ultra-neat decor and a warm atmosphere.
+++ Parc Molson -- Rosemont +++
+ Parc Molson: play modules, skating rink, ping pong table,
neighborhood activities, public piano, etc.
+ Parc du Père-Marquette: play modules, water games,
basketball, volleyball, community gardens, dog park,
skateboard park, arena, indoor pool, etc.
+ Shops & services on rue Beaubien; grocery stores, pastry
shop, cheese shop, cafes, boutiques, hair salons, etc.
+ Restaurants; La Boulette, La Grand-Mère Poule & Shack
Attakk Beaubien, Le Elsdale, Détour Bistro, Pizzeria
Geppetto Beaubien, Régine Café, etc
+ Cinema Beaubien
+ Bibliothèque de La Petite-Patrie
+ Family activities in the alley
+ Elementary school (7 minutes), high school (8 minutes),
Collège Jean-Eudes (20 minutes), Collège de Rosemont-Cegep
(22 minutes)
+ Public transportation a few steps away
+++ The turnkey property +++
+ Old duplex converted into a cottage in 2012. Major
renovations carried out with high-end materials
+ Magnificent open-concept living space with a height of
9'4, integrated speakers
+ Abundance of light thanks to the full wall of French
windows at the back maximizing brightness (motorized
curtains)
+ Modern and functional kitchen with 4-seater quartz
central island, linear fireplace in the living room,
staircase with central stringer and large skylight
+ Appliances: dishwasher, gas cooktop, built-in oven and
microwave (Bosch), refrigerator (LG) and stainless steel
chimney hood
+ 3 large bedrooms and possibility of converting part of
the double living room into a 4th bedroom (currently an
office)
+ 2 full bathrooms on the 2nd floor
+ The bathroom adjoining the master bedroom: heated floor,
huge Italian shower 6'3 x 3'7, double vanity with porcelain
sinks, gas fireplace and freestanding bathtub
+ The 2nd bathroom with double Italian shower,
toilet/bidet, suspended vanity with porcelain sink
+ Master bedroom with gas fireplace, motorized curtains, 2
walk-ins and organization system. 2nd bedroom with 1
walk-in and organization system. The 3rd bedroom with
outdoor balcony and large closet
+ Built-in bookcase with storage and 2nd washer and dryer
installation in the 2nd floor corridor
+ Laundry room with practical drying facilities
+ Powder room
+ Entrance hall with closet
+++ A landscaped courtyard +++
+ 3 side-by-side outdoor parking spaces accessible from the
alley
+ Large terrace on 2 levels with pergola, privacy panels
and speakers
+ BBQ gas outlet
+ Shed
+ Fenced yard
Sellers will respond to offers starting at noon on November
6, 2024.
We use cookies to give you the best possible experience on our website.
By continuing to browse, you agree to our website’s use of cookies. To learn more click here.