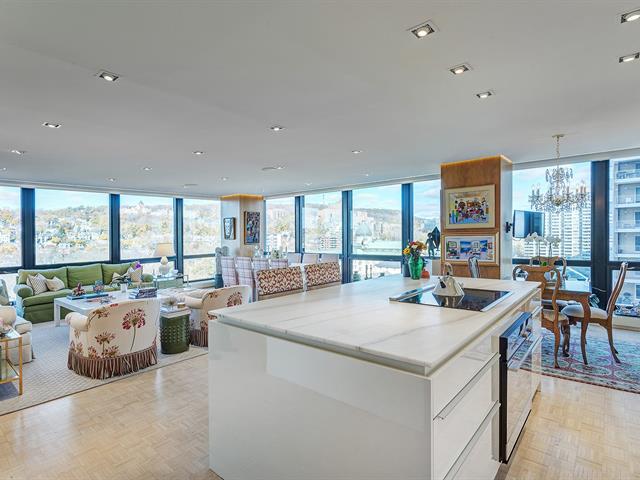We use cookies to give you the best possible experience on our website.
By continuing to browse, you agree to our website’s use of cookies. To learn more click here.
Sonia Soleimani
Residential and Commercial Real Estate Broker
Cellular : 514 975-4726
Office :
Fax :

2, Rue Westmount-Square,
apt. 1005,
Westmount
Centris No. 11372296

9 Room(s)

2 Bedroom(s)

2 Bathroom(s)

1,645.00 sq. ft.
Experience luxury in WESTMOUNT SQUARE with this magnificent corner unit. Designed by Mies Van der Rohe, this masterpiece offers over 1645 sf of refined living space with breathtaking panoramic views to the Northeast. Magnificent corner unit with mountain views, 2 bedrooms, 2 bathrooms, open concept living space.
Room(s) : 9 | Bedroom(s) : 2 | Bathroom(s) : 2 | Powder room(s) : 0
All appliances, washer & dryer, electronic blinds, all built in cabinets, glass floating shelves in den area, steam shower in Master bathroom.
Personal effects & artwork, all furniture, suspended light fixtures in eating area as well as entrance hall.
Discover WESTMOUNT-SQUARE at its finest!
This magnificent corner unit features a spacious living
room bathed in natural light, with floor-to-ceiling windows
offering breathtaking views of the mountain and surrounding
cityscape, creating an atmosphere that is both serene and
grand. This spectacular setting makes the living room an
ideal place to unwind at the end of the day or to entertain
guests in a unique space that harmonizes perfectly with the
landscape. The adjacent dining room, spacious and elegant,
also benefits from these exceptional views, providing a
stunning backdrop for convivial meals.
The modern kitchen, fully open to the living area, is
designed to enjoy the views while cooking. This space
fosters a welcoming ambiance and highlights the spectacular
views that unfold from every corner of the unit.
The two bedrooms, each designed to maximize comfort and
privacy, also offer stunning panoramas. The master suite, a
true oasis of tranquility, faces the majestic mountain,
allowing you to enjoy the horizon from the moment you wake
up. The en-suite bathroom, with its luxurious finishes, is
a peaceful haven where you can recharge while admiring the
views. The second bedroom, presently used as an office and
a den, equally bright, opens onto the urban landscape,
creating an inspiring setting.
Thus, every room in this prestigious residence showcases
the exceptional panorama surrounding Westmount Square,
offering an unparalleled living experience where the
interior and exterior blend harmoniously.
Westmount Square residents enjoy an exclusive lifestyle,
featuring valet service, 24-hour security, a luxurious
swimming pool, a fitness center with a view, and a relaxing
sauna. Moreover, they have direct access to high-end
commercial spaces and medical clinics, making daily life
more convenient. The building's indoor access to the metro
adds an extra layer of convenience to this sophisticated
urban lifestyle.
To complete this exceptional offering, the building
features a private outdoor terrace, tastefully designed.
With elegant Jardin de Ville furniture and lush greenery,
it provides an ideal space to unwind outdoors and enjoy
sunny days.
-Any buyer of a unit at Westmount Square, under an offer to
purchase signed after September 30, 2022, is required to
pay a contribution to the reserve fund equal to 1.5% of the
purchase price.
We use cookies to give you the best possible experience on our website.
By continuing to browse, you agree to our website’s use of cookies. To learn more click here.