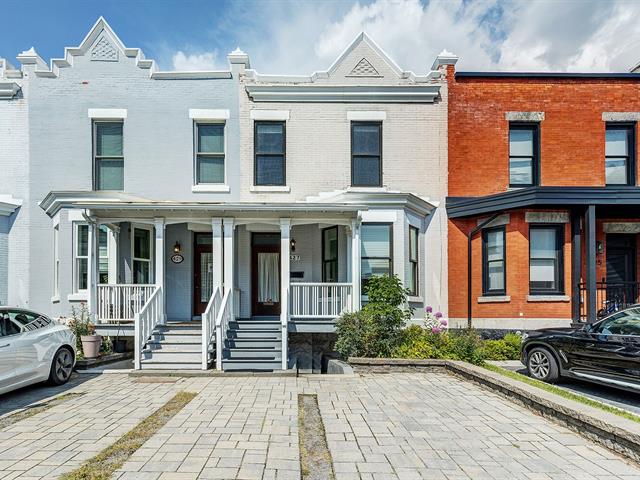We use cookies to give you the best possible experience on our website.
By continuing to browse, you agree to our website’s use of cookies. To learn more click here.
Sonia Soleimani
Residential and Commercial Real Estate Broker
Cellular : 514 975-4726
Office :
Fax :

427, Av. Grosvenor,
Westmount
Centris No. 21232278

15 Room(s)

5 Bedroom(s)

2 Bathroom(s)

177.60 m²
A jewel not to be missed!!!! Magnificent row house located in the heart of Victoria Village, featuring a dream outdoor space and plenty of character: moldings, hardwood floors, high ceilings, and exposed brick walls. 4+1 bedrooms, terrace, garden, and private parking space. A jewel not to be missed!!!!
Room(s) : 15 | Bedroom(s) : 5 | Bathroom(s) : 2 | Powder room(s) : 1
All appliances, washer and dryer.
Personal effects and all staged furniture.
Welcome to 427 Grosvenor Avenue, a true gem in the heart of
Victoria Village, where charm and comfort come together to
create an exceptional home.
This stunning townhouse, ideally located in one of the most
sought-after neighborhoods of Westmount, will captivate you
with its timeless character and well-designed living
spaces. Upon arrival, you will be greeted by an elegant
façade that hints at the authenticity and charm found
inside.
Inside, every detail has been carefully preserved to
highlight its vintage appeal. Original hardwood floors,
refined moldings, high ceilings, and an impressive exposed
brick wall give the house a warm and elegant atmosphere.
The intelligently laid-out main floor offers spacious and
bright living areas, perfect for relaxation and
entertaining. The large, light-filled living room invites
you to unwind, while the adjacent dining room, connected to
the kitchen, promises convivial moments around the table.
The kitchen is flooded with natural light thanks to its
large windows and direct access to the outside. It offers a
functional and welcoming space, ideal for food lovers and
cooking enthusiasts, with plenty of storage and a spacious
countertop. From here, you step out onto a beautiful
outdoor terrace, perfect for al fresco dining or relaxing.
The fully fenced garden is a true oasis of peace in the
heart of the city, offering privacy and tranquility.
Upstairs, four generously sized bedrooms await, each
offering comfort and space. The master bedroom has access
to a charming balcony overlooking the garden, where you can
enjoy sunny mornings and warm summer evenings. A large,
fully equipped family bathroom completes this floor,
combining modernity with classic charm.
The basement is packed with features: a large family room,
perfect for a playroom, home theater, or office, is
complemented by a fifth bedroom, ideal for guests or a
teenager seeking more independence. You will also find a
full bathroom, a functional laundry room, and plenty of
practical storage space. The basement has two exterior
entrances, one leading to the garden and the other to the
street, offering flexible use for a private entry or direct
outdoor access.
Finally, the fireplace in the living room, though
decorative, adds an extra touch of charm and elegance to
this already enchanting living space.
We use cookies to give you the best possible experience on our website.
By continuing to browse, you agree to our website’s use of cookies. To learn more click here.